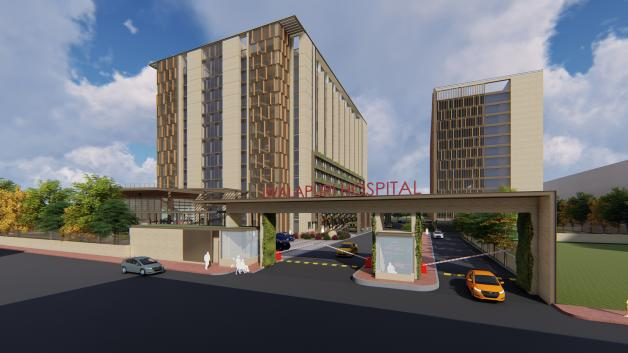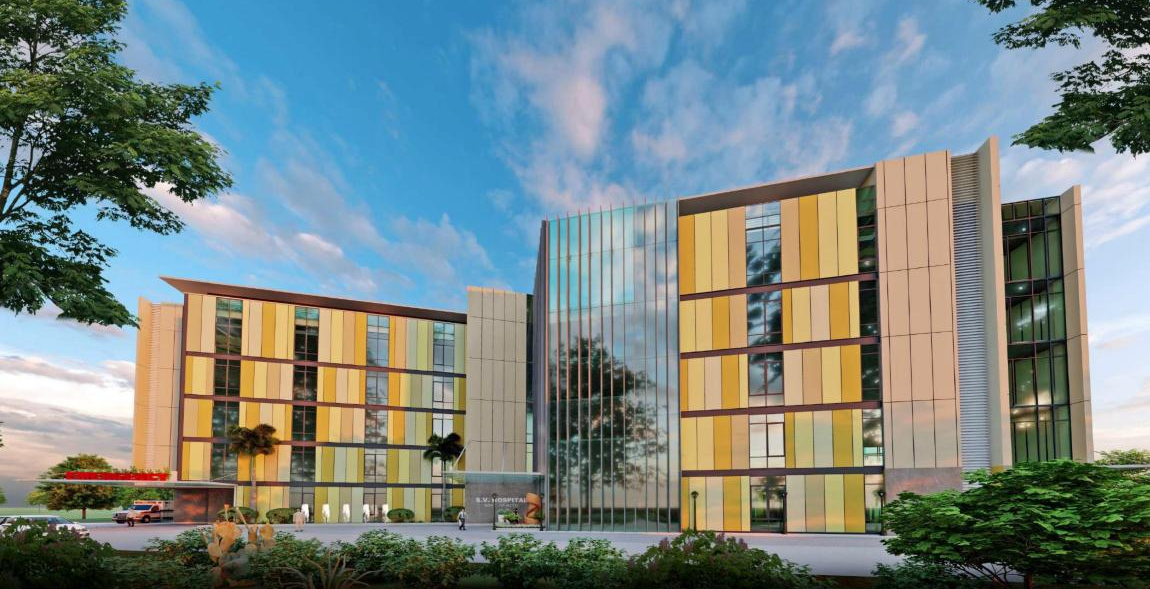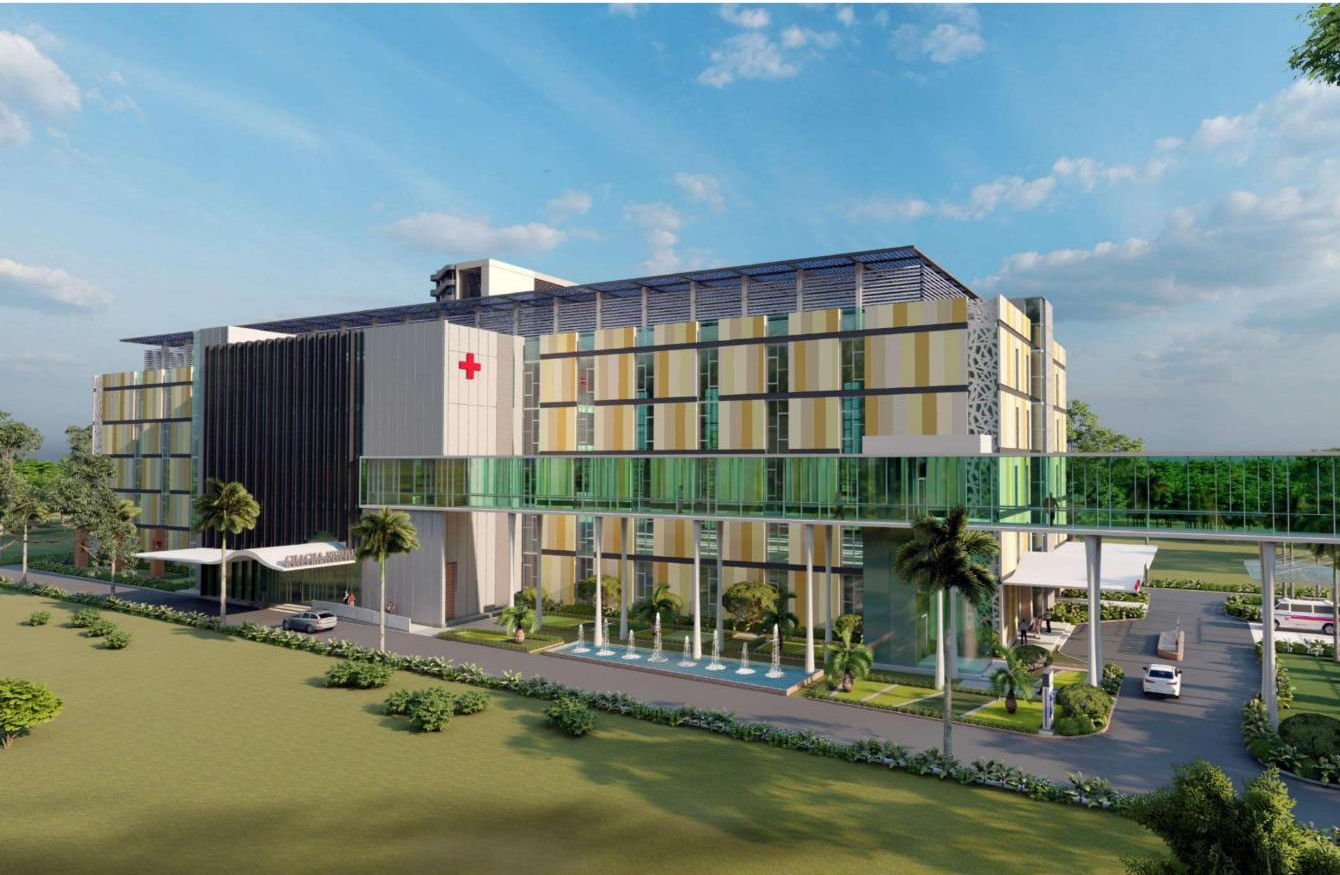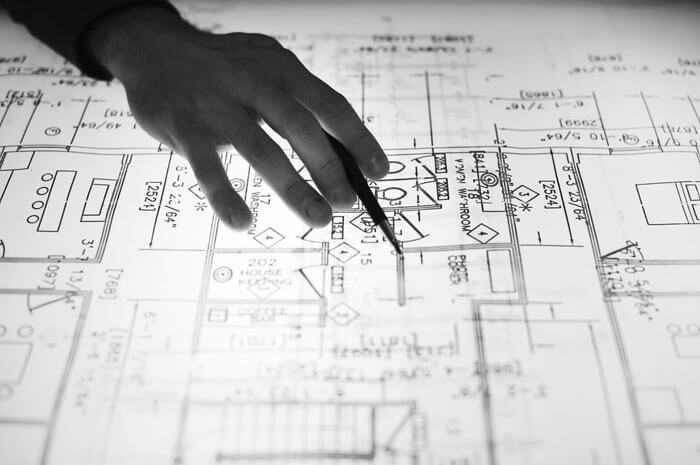

Planning and Designing of Healthcare Projects
Translation of the concept brief into review and modifications in the architectural drawings based on the parameters described in the Architect’s brief, Standards, Guidelines, Statutes, Rules, and Regulations. The facilities are planned in accordance with the NQUAS/ NABH/ JCI standards in line with the American/ Australasian or other Health facility guidelines.
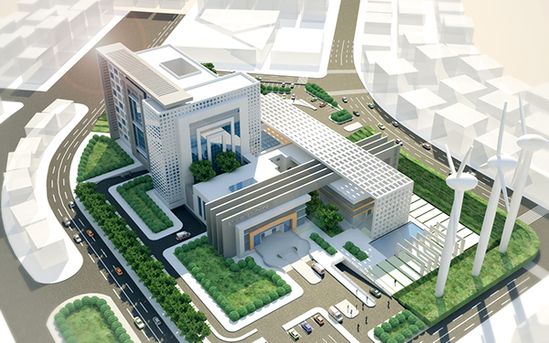
Design strategy and related strategic requirements
To develop a design strategy to be implemented as per the customised need of the organisation considering national & international standards & guidelines, taking into consideration the local culture and practices.
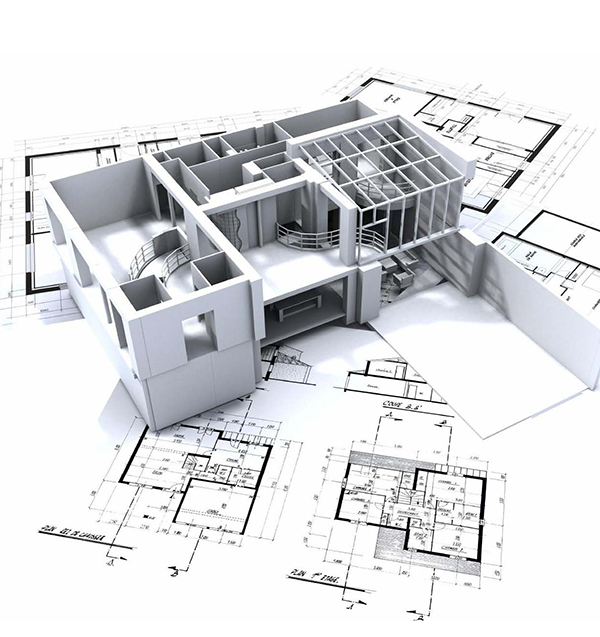
Specialties and Departments
Development of the specialty mix in consultation with the authorities and develop a matrix for the bed allotment and positioning of the various departments.

Space Planning
It includes area allocation for various department and services according to the presumptive workload, taken into consideration various rules, statutes, guidelines, norms, and best practices.
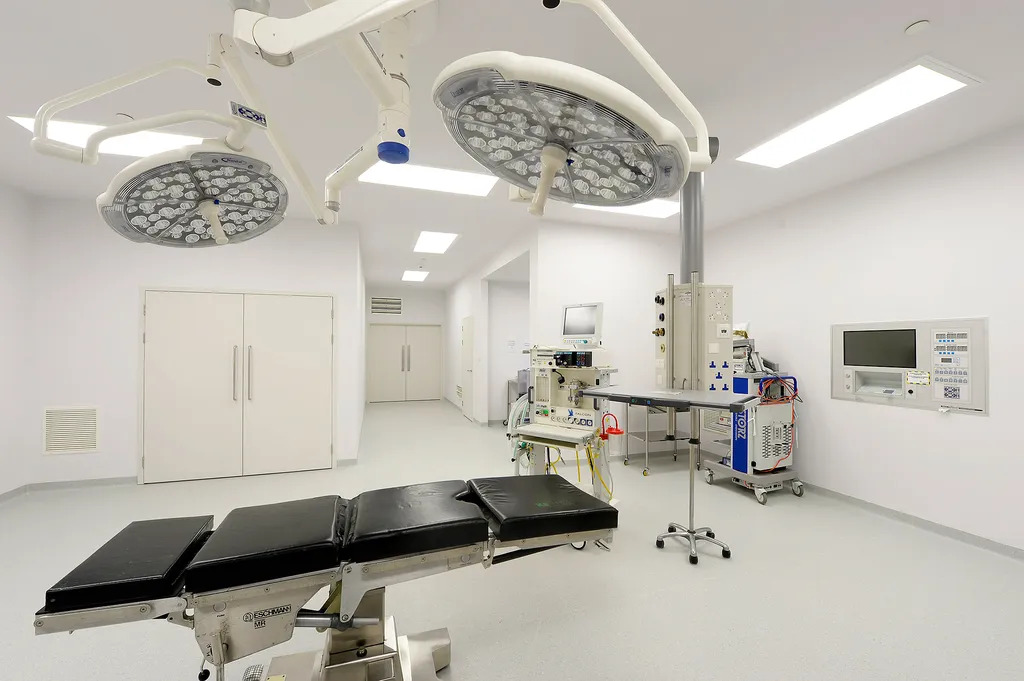
Rooms Data Sheets
Preparation of Room Data Sheets (RDS) as per the requirement and needs of various areas for each department and sub-department for the hospital. Developing room wise system plans for various engineering considerations like HVAC, Electrical, MEP.
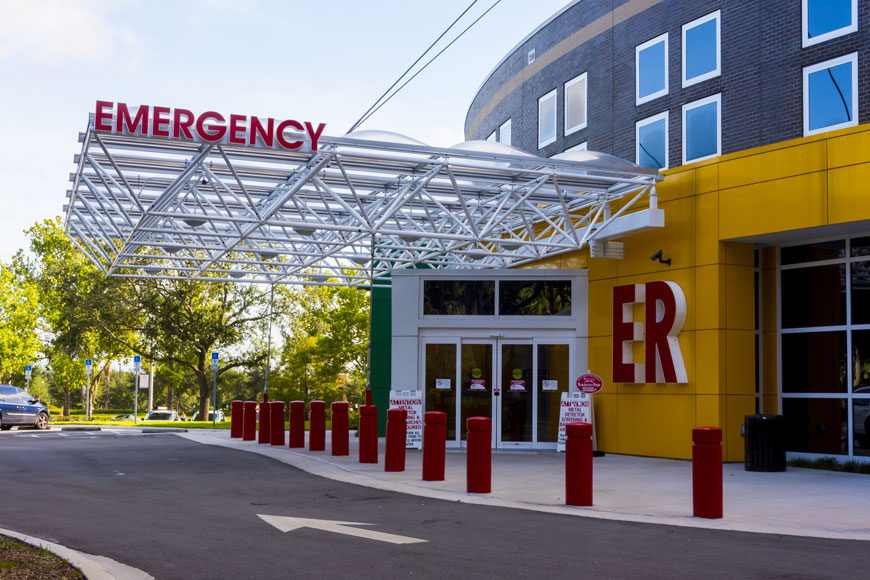
Hospital Traffic Management
Detailed analysis of intramural man and material movement in the hospital and adjustment of the architectural plans accordingly. Segregation of the various functional areas according to access levels.



