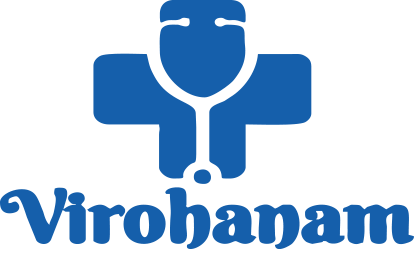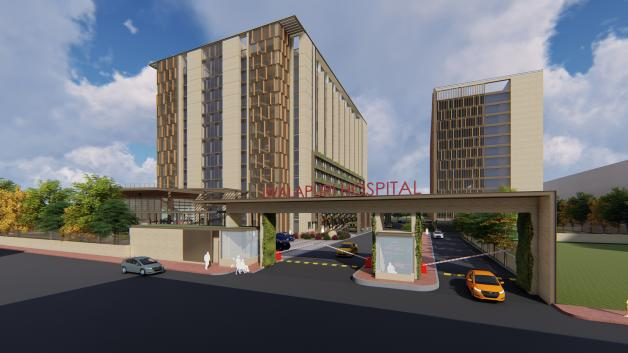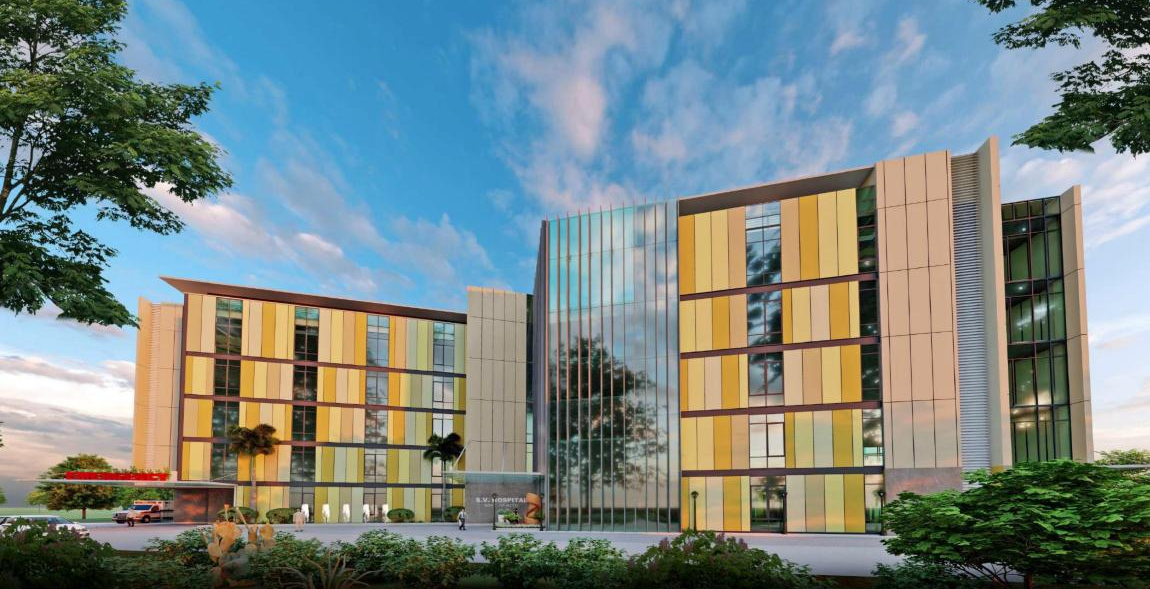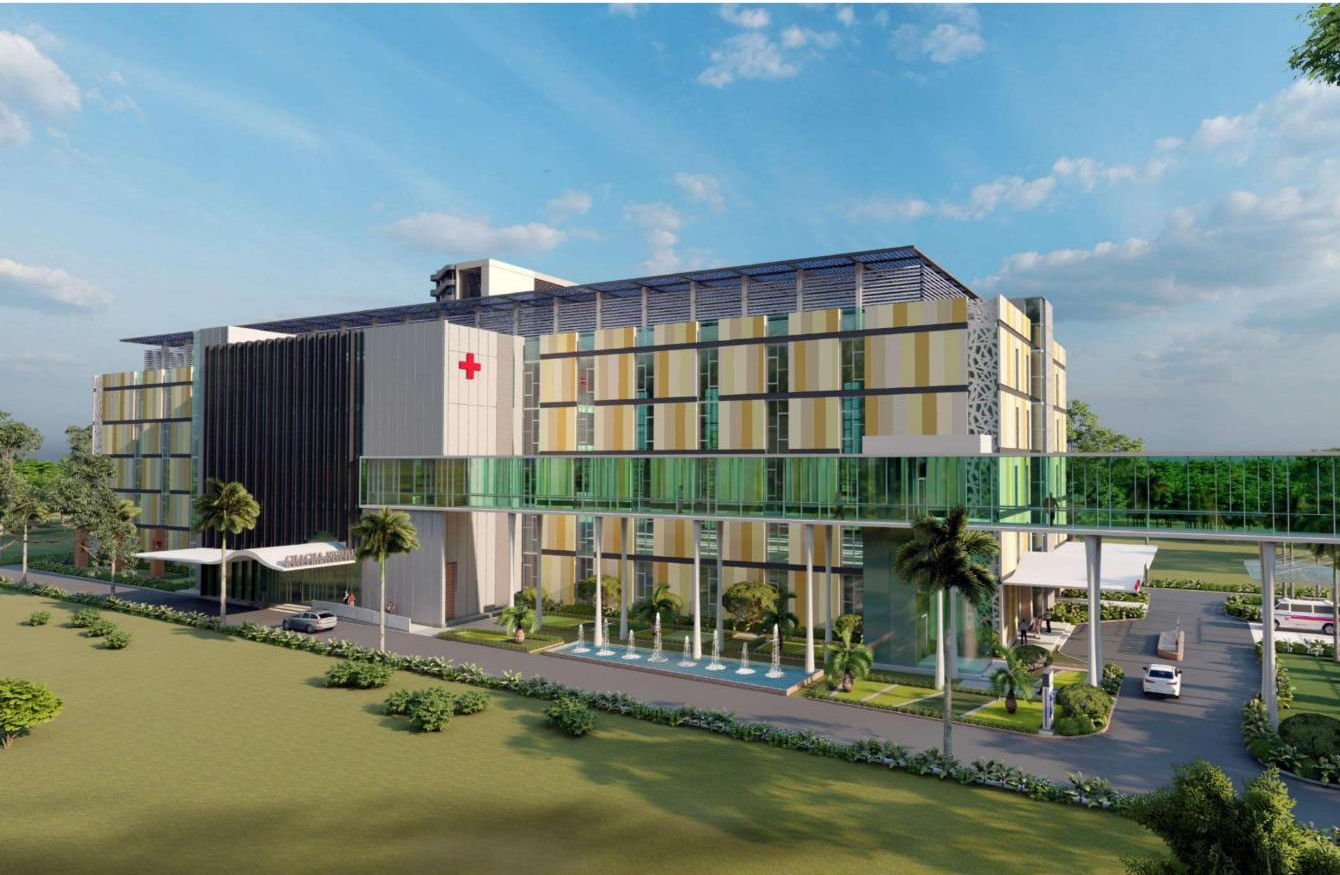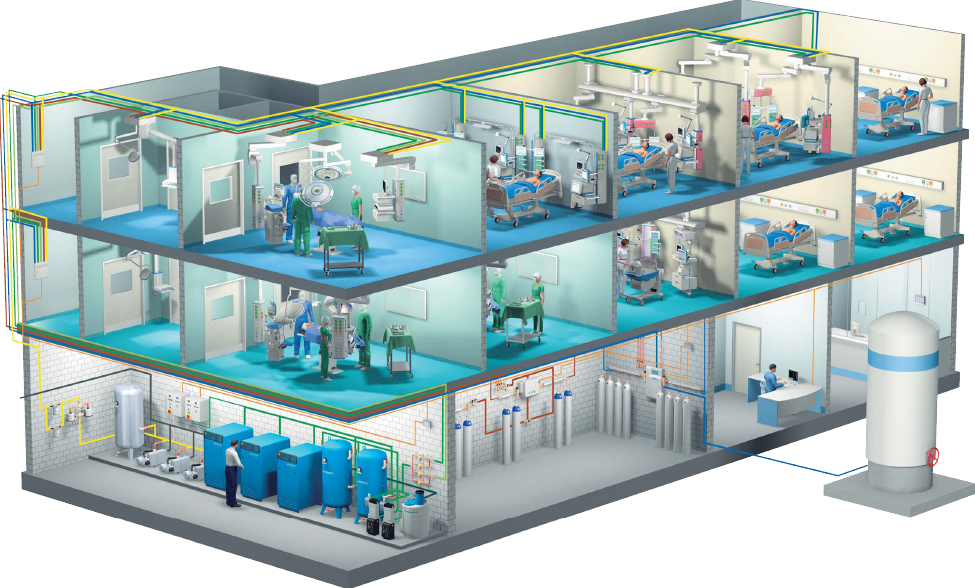
Medical Gas Pipeline System (MGPS)
Planning of MGPS services for various functional areas according to HTM/ ISO 7396/ NFPA standards. Calculation of flow rates and the requirement of the Liquid Oxygen Tank (LOX), Gas Manifolds, Medical Air Compressor system, Vacuum System, and PSA oxygen generation plant. Preparation of room-wise Design Matrix and layouts of the piping, terminal units, connected valves, alarm, and manifold/plant rooms.
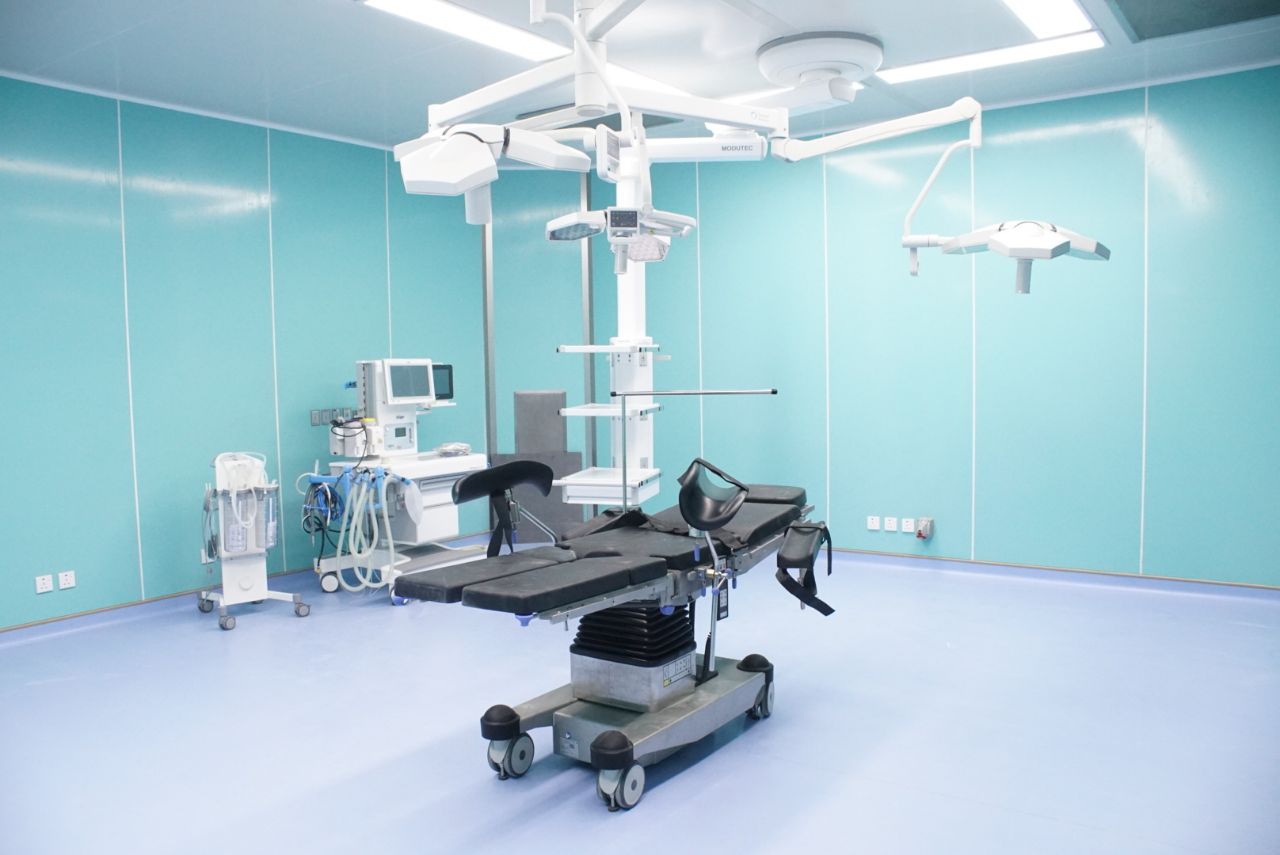
Modular Operation Theatre (MOT)
Designing of the Operation Theatre complex with all the accessory areas according to the organisational clinical plan and policies. Designing of the speciality and super-specialty operation theatres according to the specific requirements. Planning of the Operation Theatre Integration services according to the level of integration required with BIM/ HMIS.
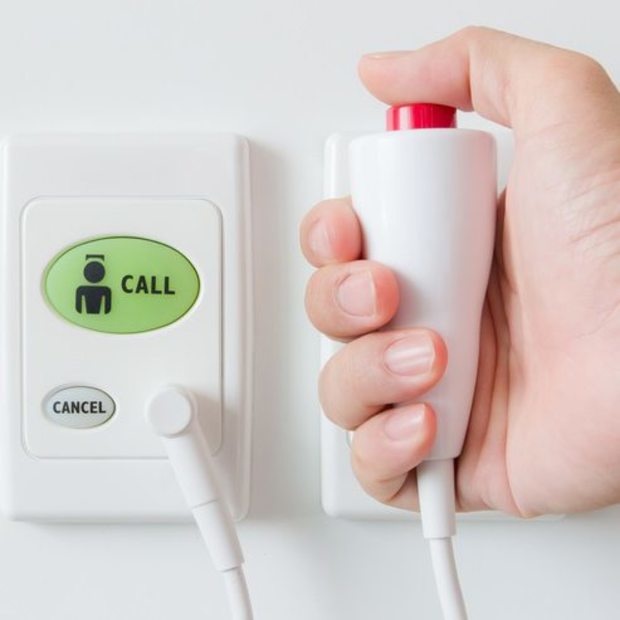
Nurse Call System (NCS)
Planning of NCS services for various functional areas according to DIN VDE/ UL standards. Preparation of room wise Design Matrix and layouts of the room units, pull cords, nurse station consoles, code Blue and centralised control system
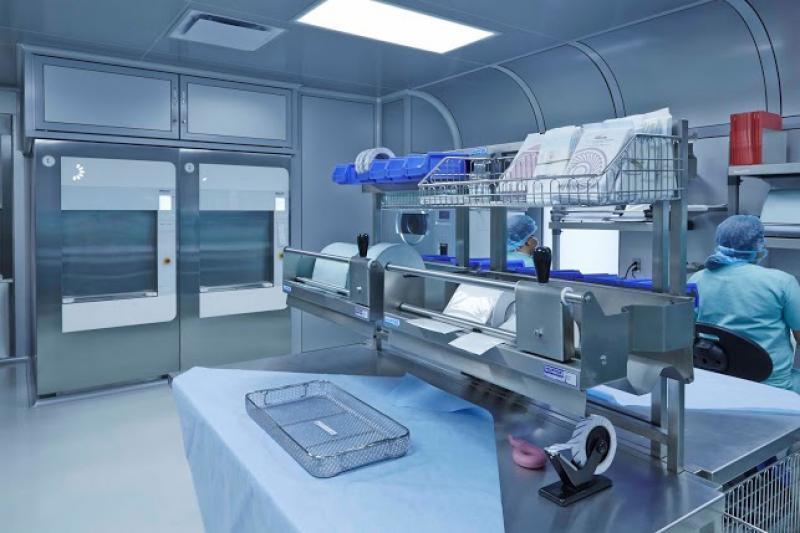
Central Sterile Supply Department (CSSD)
Designing of the three zone CSSD with all the accessory areas according to the organisational clinical plan and policies. Special consideration is given to the infection control practices and planning is done according to the guidelines provided by various national and international agencies like CDC, ASHRAE. Planning of the CSSD Integration services according to the level of integration required with the BMS/ HMIS/ Supply chain module.
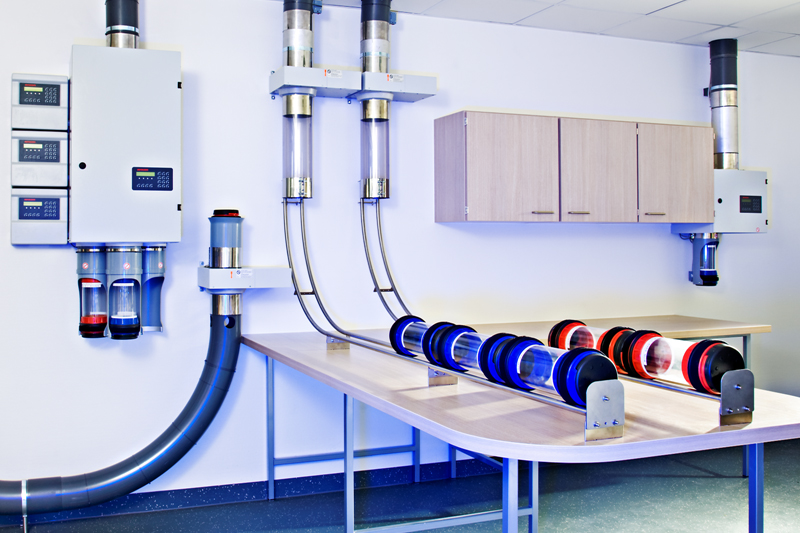
Pneumatic Tube Transfer System (PTTS)
Planning of PTTS services for various functional areas according to HTM standards. Preparation of area wise Design Matrix and layouts with piping details and traffic optimisation details.
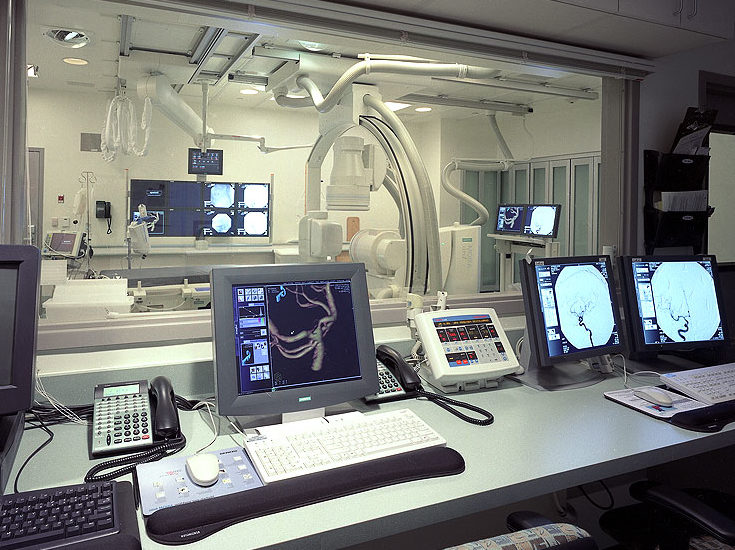
Radio-diagnostic Services
Planning of Radio-diagnostic services including CT scan, X-ray, Ultrasound in line with AERB, PCPNDT and other guidelines. Planning of MRI services with RF and magnetic shielding details as per the national and international guidelines.

Lab Diagnostic Services
Planning of various clinical labs according to the presumptive load of the institute, strictly following the infection control guidelines issued by CDC/ ASHRAE and other agencies. Helps the institute in preparation of the quality control policy in line with the NABH/ JCI standards.
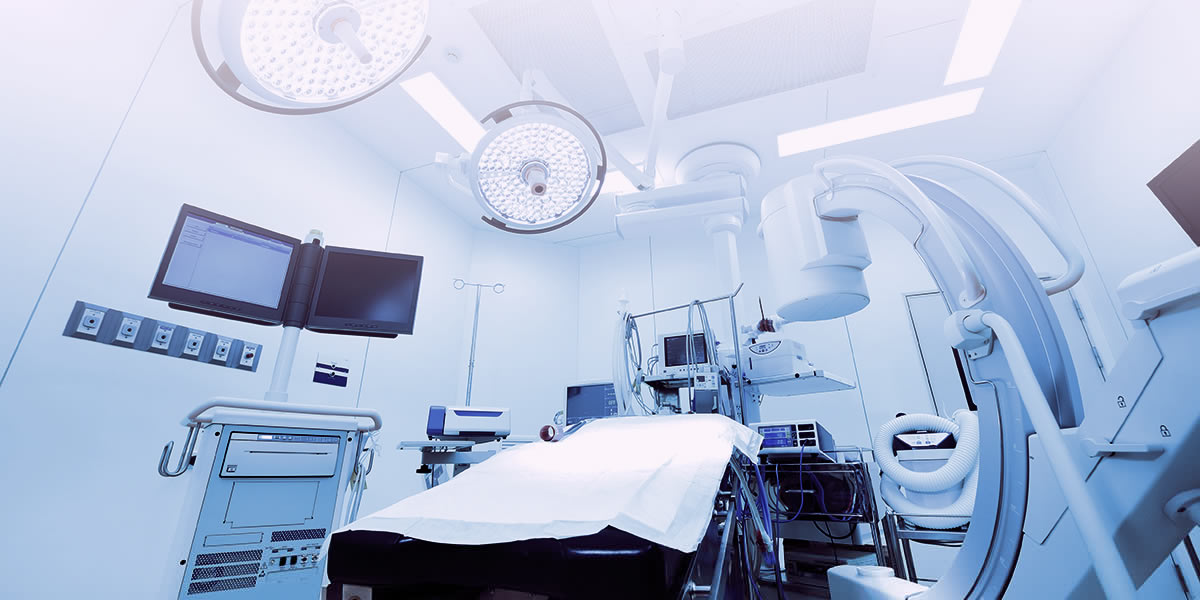
Planning and Designing of Burn Ward and Equipment
Planning of Burn wards strictly following the infection control guidelines issued by CDC/ ASHRAE and other agencies.
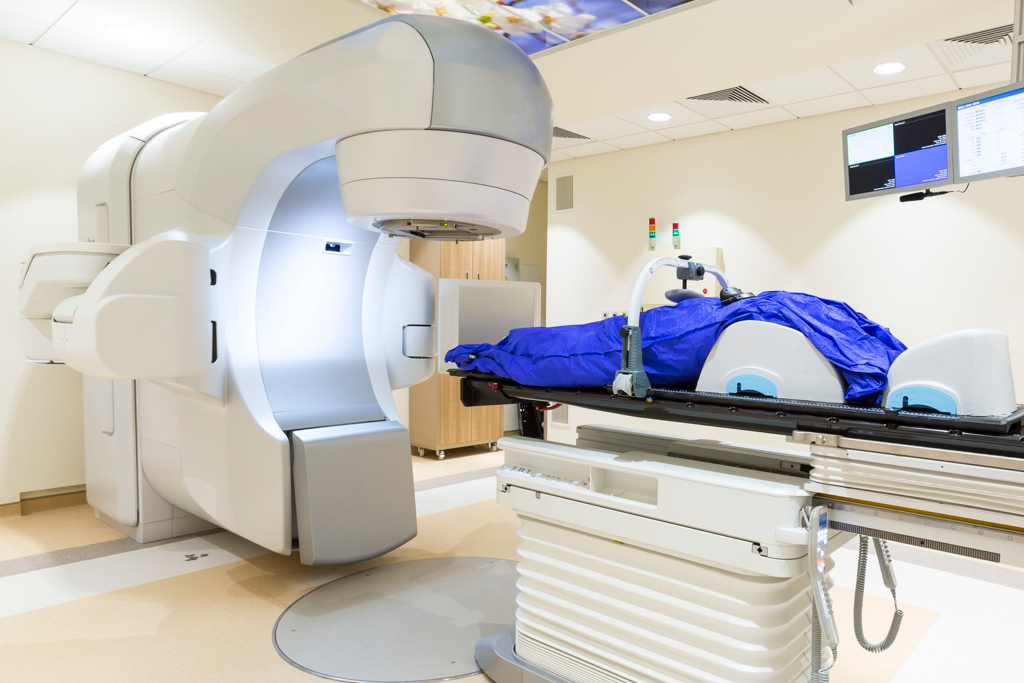
Radiation and other therapeutic Areas
Planning of Radio-Therapeutic (Radiation) services including PET CT scan, LINAC and Brachy-Therapy services according to the AERB and other guidelines. Planning of the bunkers as per the radiation shielding requirement according to the AERB guidelines. Radioactive discharge disposal program according to the various rules, regulations and guidelines.
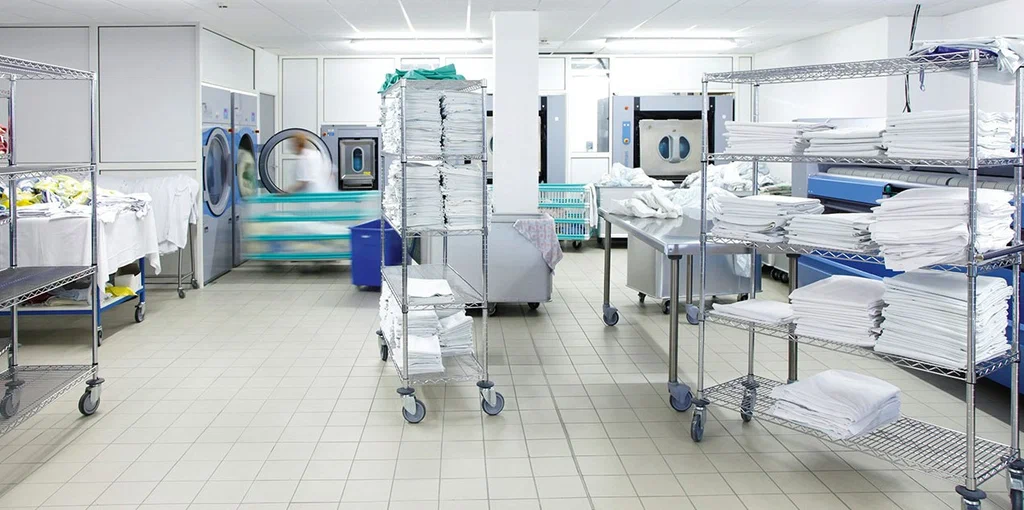
Hospital laundry Services
Designing of the two zone laundry services with all the ancillary areas according to the organisational clinical plan and policies. Special consideration is given to the infection control practices and planning is done according to the guidelines provided by various national and international agencies like CDC, ASHRAE. Planning of the Laundry Integration services according to the level of integration required with the BMS/ HMIS/ Supply chain module.
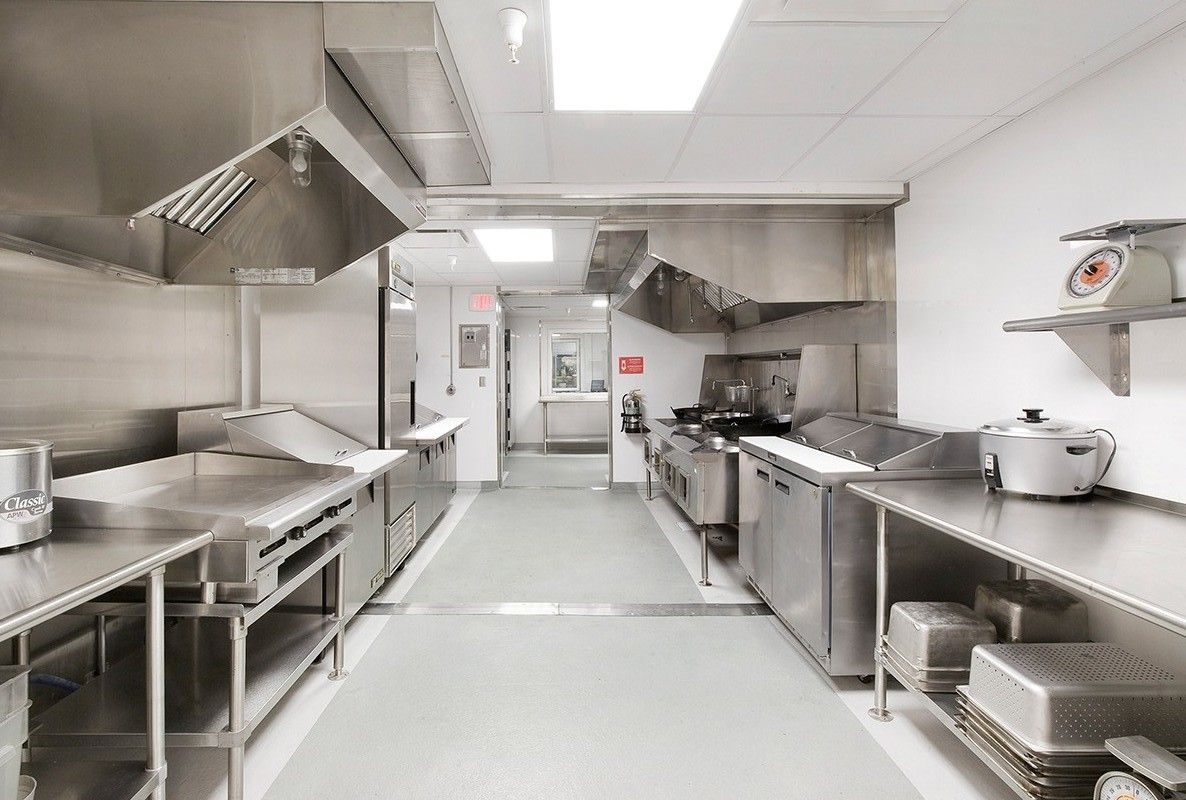
Hospital kitchen Services
Designing of the Kitchen services with all the ancillary areas according to the organisational clinical plan and policies according to FSSAI regulations.

Hospital Information System (Hospital IT System)
Helps Institutes to develop or adopt the comprehensive hospital management information system along with the required customization in line with the hospital policies and processes.
